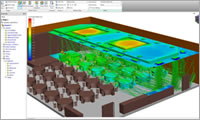|
| |
| Easily Analyze and optimize HVAC (Heat, Ventilating and Air Conditioning) Systems with Autodesk Simulation CFD amplified with the HVAC Applications Module |
| |
|
One of the largest & leading construction company in India recently bought Autodesk Simulation CFD software from EDS Technologies.
The company is into construction of Commercial building, Airports, Industrial projects, highest viaducts & longest pipelines. The challenges faced by the company are
- Data Center Thermal Modelling
- Associativity with existing CAD software
- Duct Smoke detection
The company evaluated almost all the CFD softwares available in the market and was finally happy with the results of Autodesk Simulation CFD which addresses the complete critical business issues faced by the company. Various options can now be evaluated at the early design stage which will be cost effective.
The Process starts right from Solid model of occupied then geometry is subdivided into a set of volumetric elements (meshing). Boundary conditions are defined and equations are solved iteratively at each element .Iteration stops when specified criteria are met and results are visualized and interpreted.
CFD is flexible tool suitable for HVAC design in which many aspects of design can be explored.
|
| |
|
| |
![]() |

- Software can analyse thermal comfort (PMV) in Halls and theatres
- Ventilation in Atriums
- Smoke evacuation simulation
- Turbulences by External flow visualization
- Design of HVAC around aesthetic design
- Retrofit of existing HVAC design
Quickly analyse different scenarios with design study center and do compare before making decision with Autodesk Simulation CFD.
The Software also comes with mobile simulation results so remember to share your design using mobile applications.
|
|